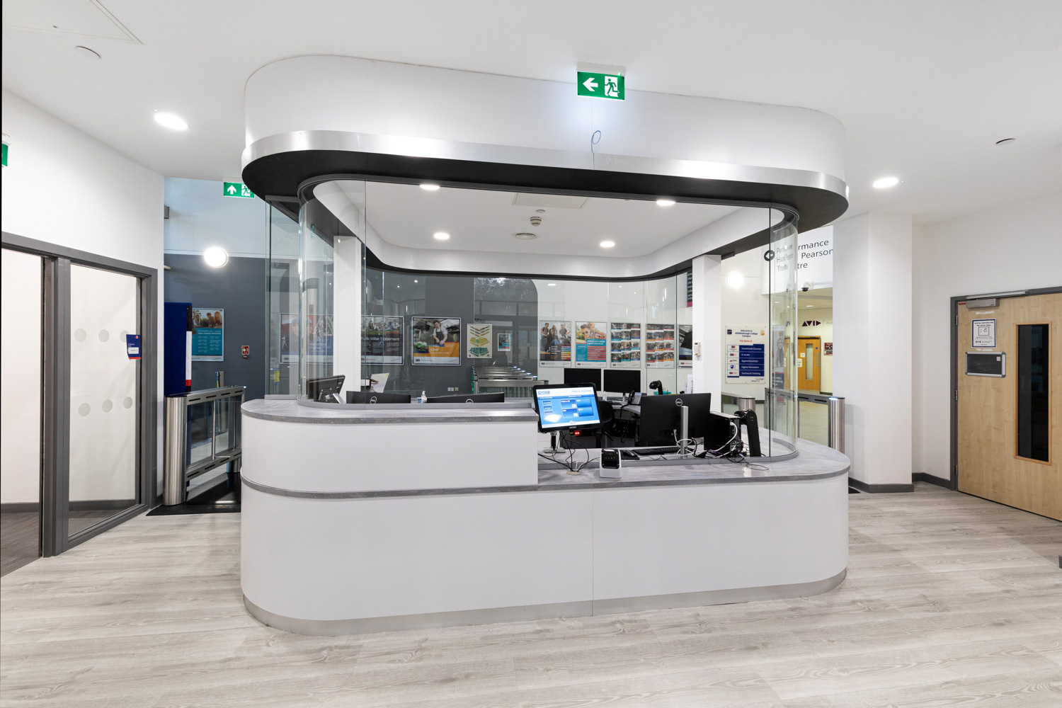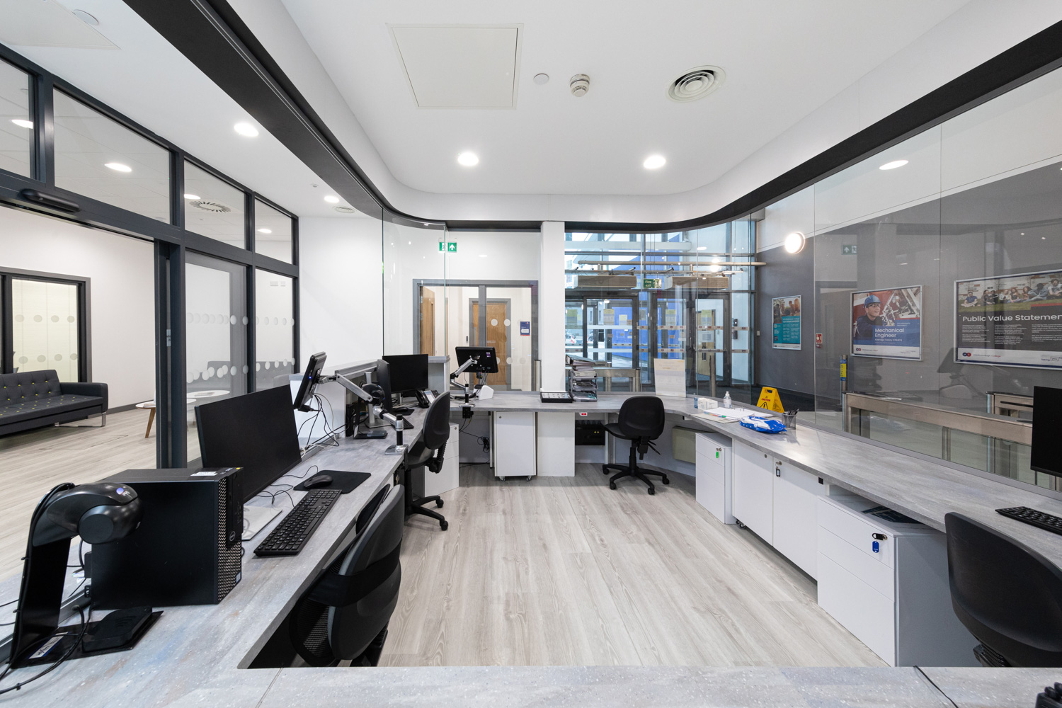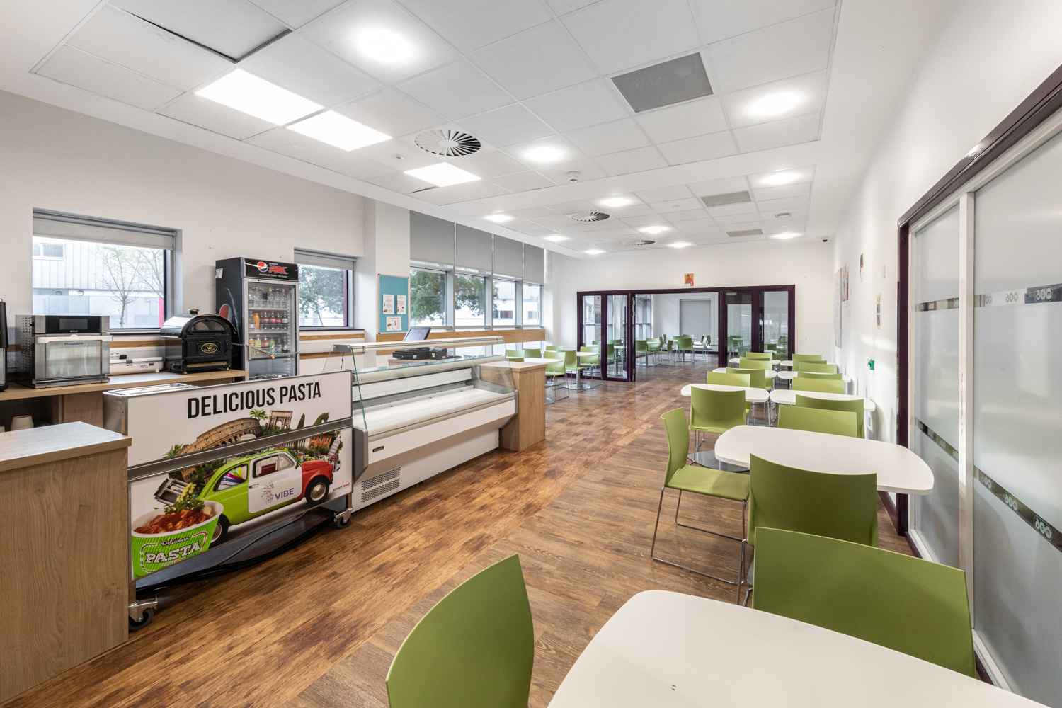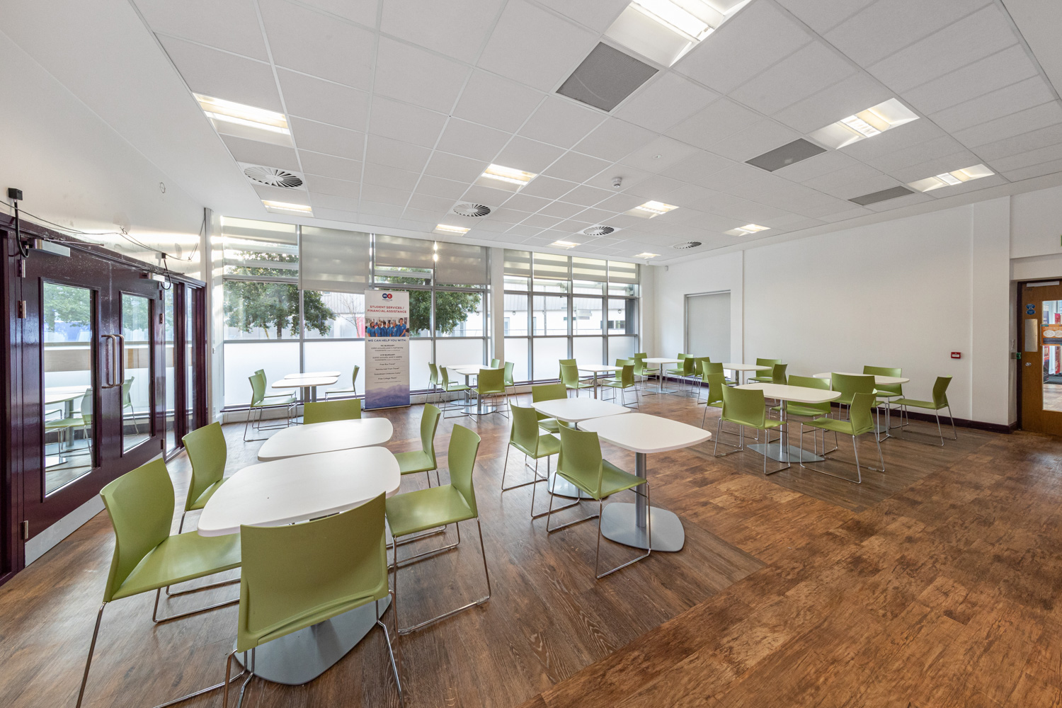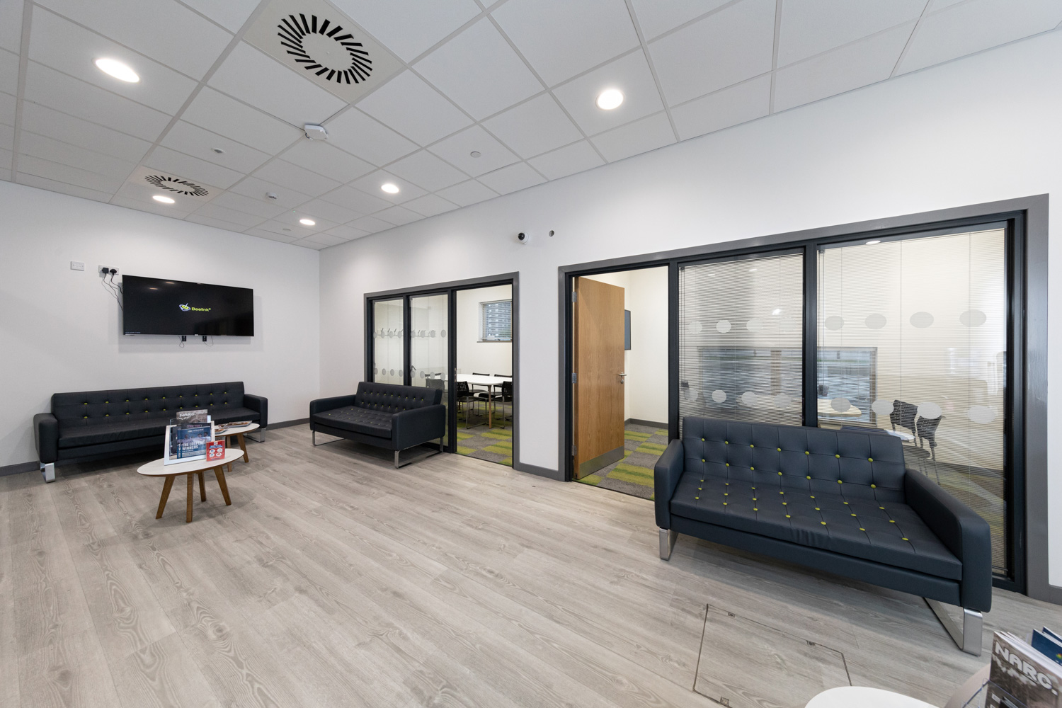A cool new look gets a warm reception at Middlesbrough College
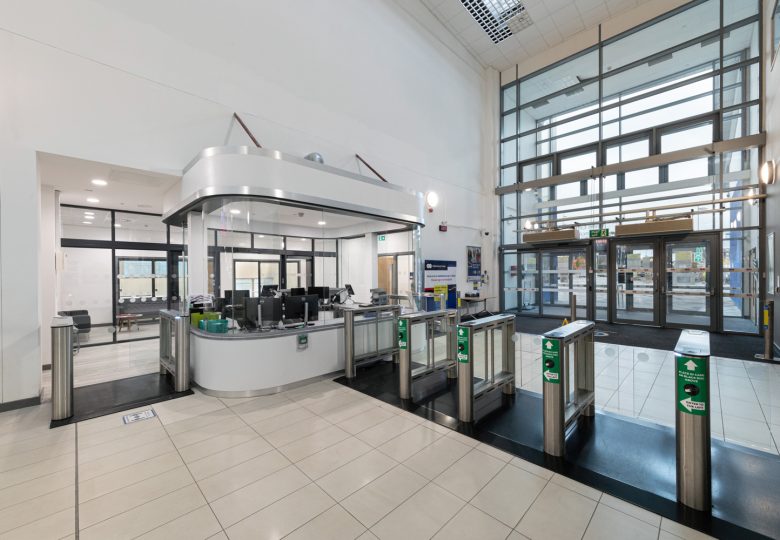
One of the many education sector projects we completed over the summer was a package of works for Middlesbrough College in collaboration with Corstophine + Wright Architects. We created two new offices and a waiting area, installed a staff security access system and turned some under-utilised space into a new student café area, remodelling the catering kitchen and servery. Most dramatic of all however, was our renovation of the college Reception area, where we installed a futuristic new Reception pod, completing a number of associated alterations to the ceiling and M&E in readiness for the installation of secure entrance turnstiles.
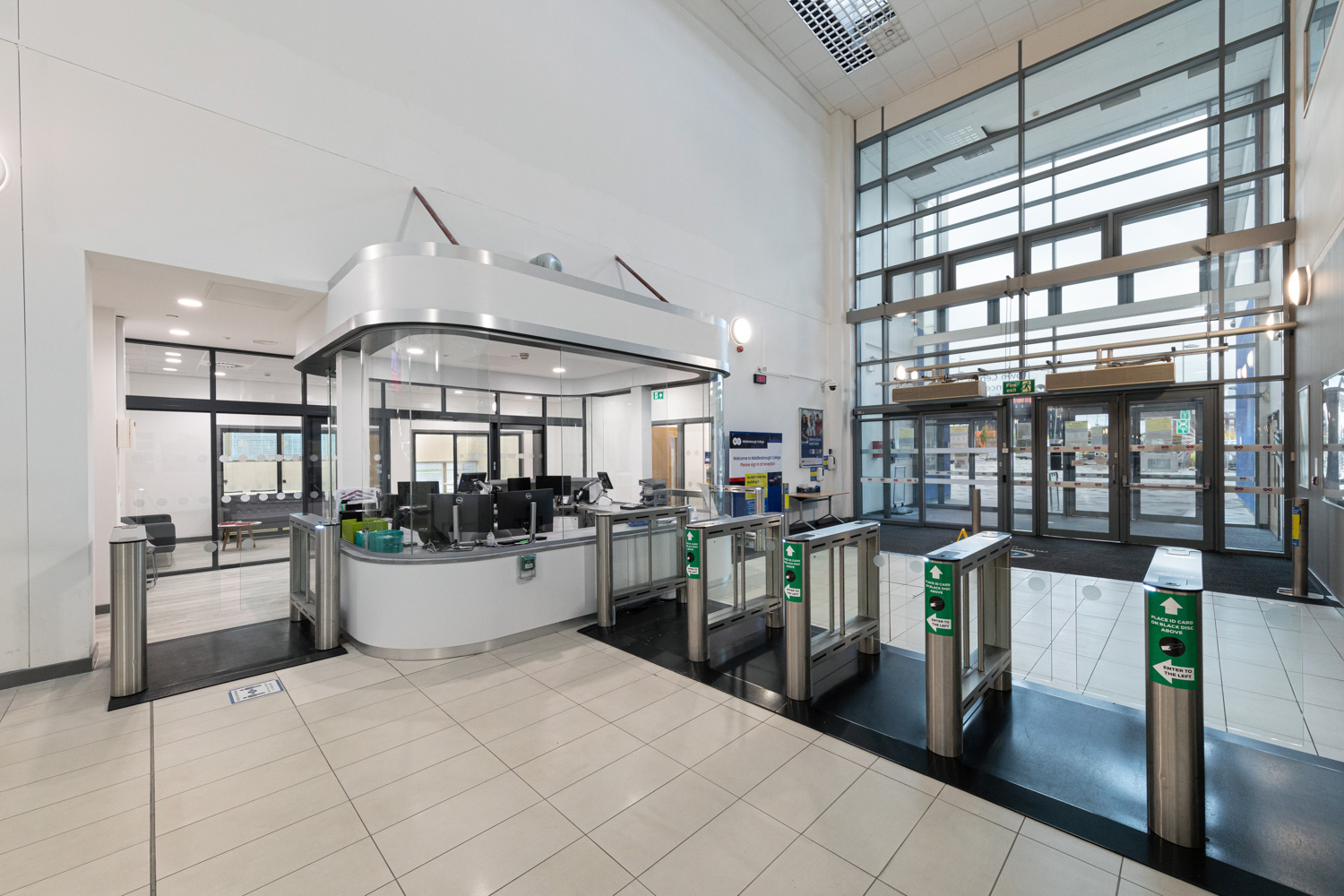
Throughout the project our Project Manager James Brown and Site Manager Jamie Patterson held regular meetings with Pete and Ian, the College caretaking team, to check they were happy with the job progression and to ensure we were informed about College activities that might require access around our site. All parts of the project were fully decorated and handed over ready to welcome the students and staff to come back into College in September. We think it looks fantastic and the client was very happy with the comprehensive service we were able to provide, as evidenced by the comments below.
Well done all.
“From the Pre-Start meeting to Handover, the whole team at McCarricks – Tim, James and Jamie – were proactive, helpful and pragmatic. Issues that arose on site were dealt with in a collaborative manner and resolved as quickly as possible. We are happy to be working with them again on further projects for Middlesbrough College and hopefully again in the future.”
David Hardcastle, Lead Consultant, Corstophine + Wright Architects
